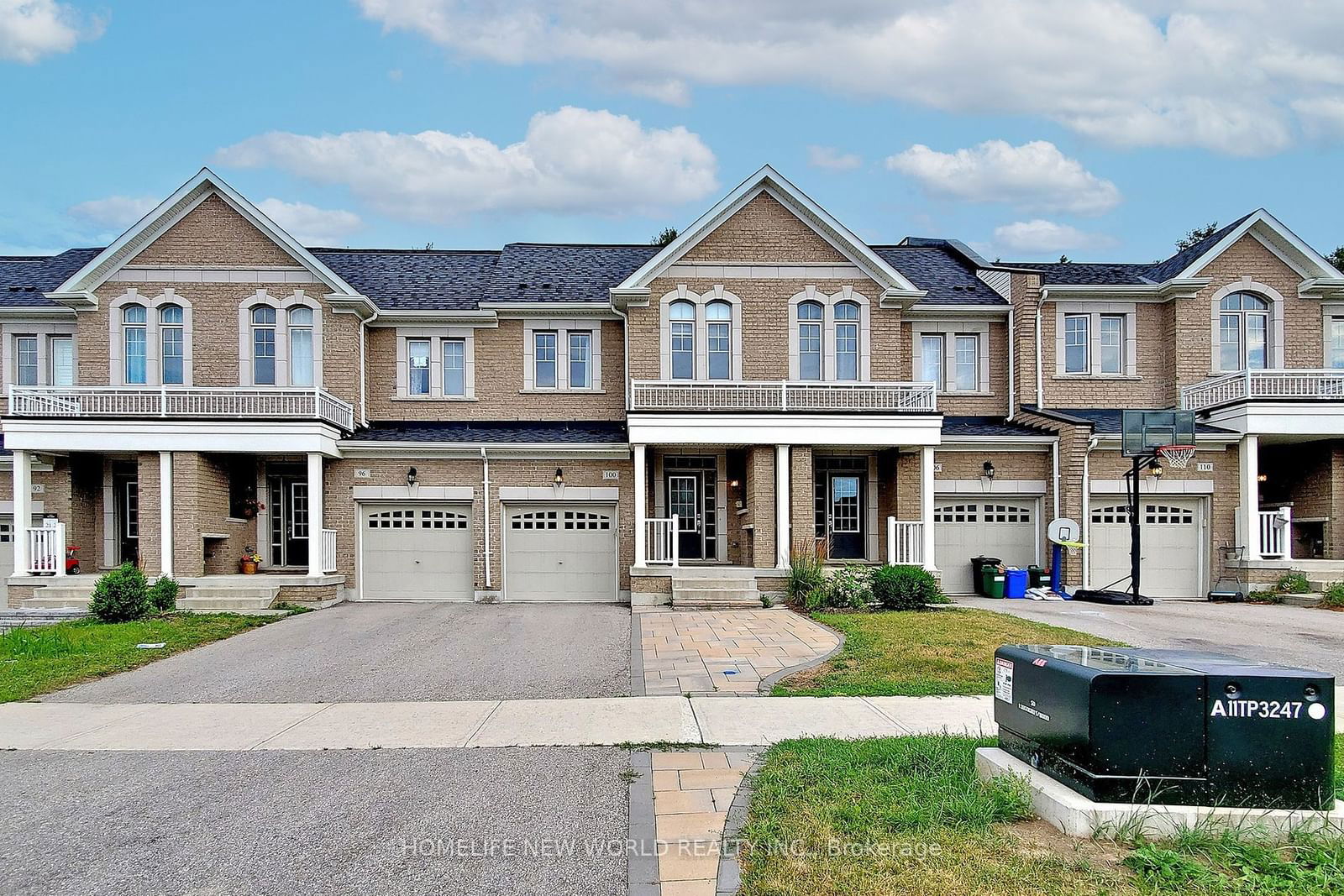$1,276,000
4-Bed
4-Bath
2000-2500 Sq. ft
Listed on 7/19/24
Listed by HOMELIFE NEW WORLD REALTY INC.
Immaculate Townhome In The Prestigious Aurora Arbors Developed By Brookfield, Well Maintained By Original Owner! One Of The Largest Townhouse On This Street Featuring 2096 Sq Ft Of Above Grade Area. Backing Into Ravine With Matured Woods. Rare Traditional Layout, With Kitchen, Main Living Area and the Garage on 1st Floor, All 3 Bedrooms Located On The 2nd Floor And A Huge Loft On 3rd Floor Including A Full Bath Which Can Be Used As A Second Master Bedroom or A Second Living Room! Fully Interlocked Backyard, Large Picture Window In Great Room And Master Bedroom Overlooking Wooded Area! Hardwood On Main. 9 Ft Ceiling On Main And 2nd Floor. Widened Driveway Can Park A Total Of 3 Cars! Washroom Rough-ins In Basement, Lookout Basement With Huge and Bright Window! Modern Open Concept Kitchen. Many Upgrade From Builder Including Kitchen Cabinets, Upgraded Flooring, Upgraded All Stainless Steel Appliances. Close To Many Parks, Schools, Restaurants, Shopping-Centre, Golf Club and 404! Check Out Virtual Tour!
TH20-3 Chelsea Floor Plan With Optional Loft by Brookfield, 2096 Sq Ft Above Grade Area As Per Floorplan, Lookout Basement With Large Window. Fully Interlocked Backyard, Never Have To Mow The Lawn!
To view this property's sale price history please sign in or register
| List Date | List Price | Last Status | Sold Date | Sold Price | Days on Market |
|---|---|---|---|---|---|
| XXX | XXX | XXX | XXX | XXX | XXX |
N9046968
Att/Row/Twnhouse, 3-Storey
2000-2500
8
4
4
1
Attached
3
Central Air
Full, Unfinished
Y
Brick
Forced Air
N
$5,069.00 (2023)
100.00x20.00 (Feet) - Ravine
